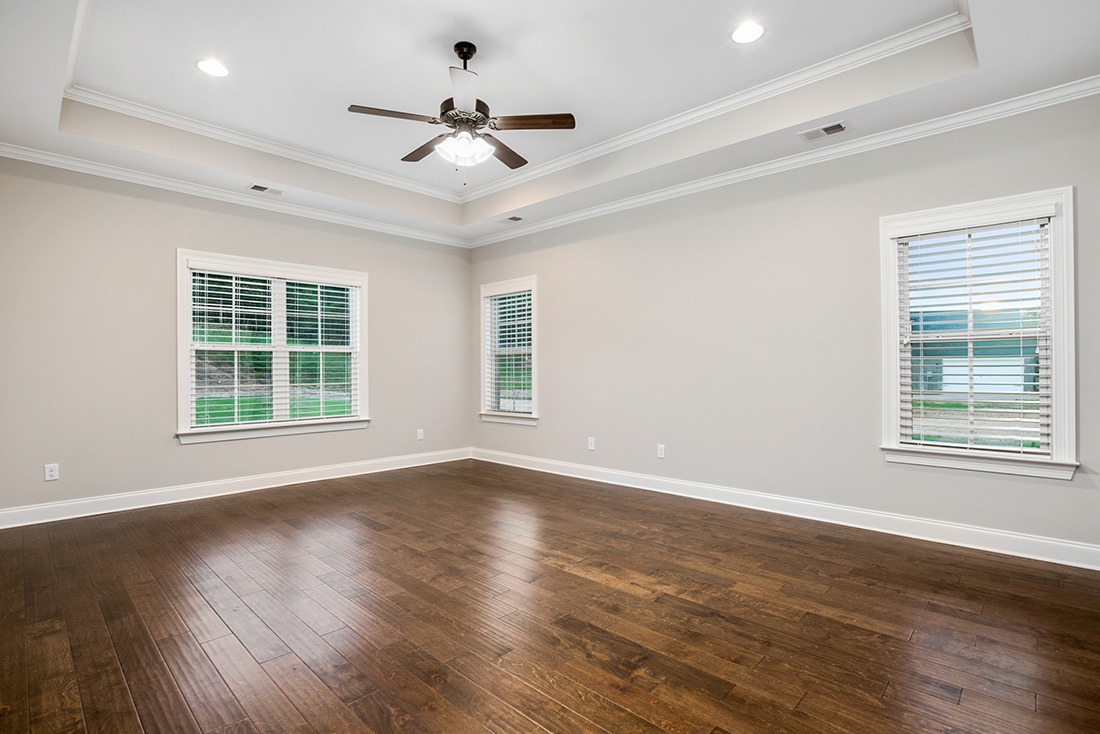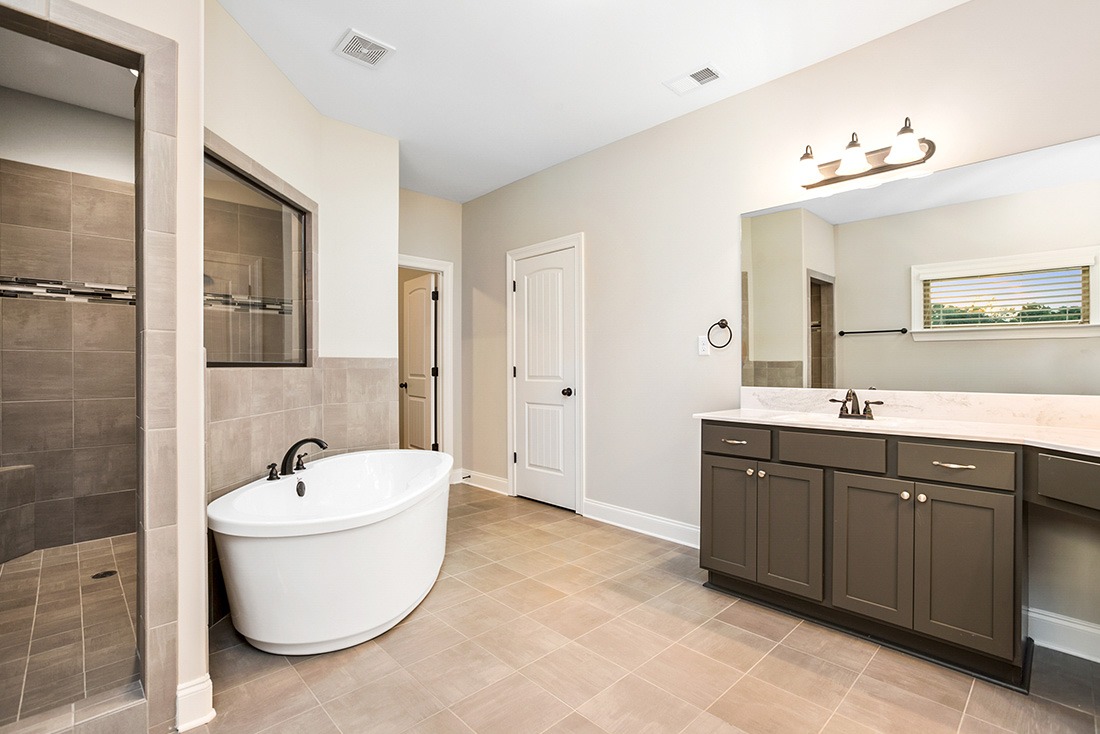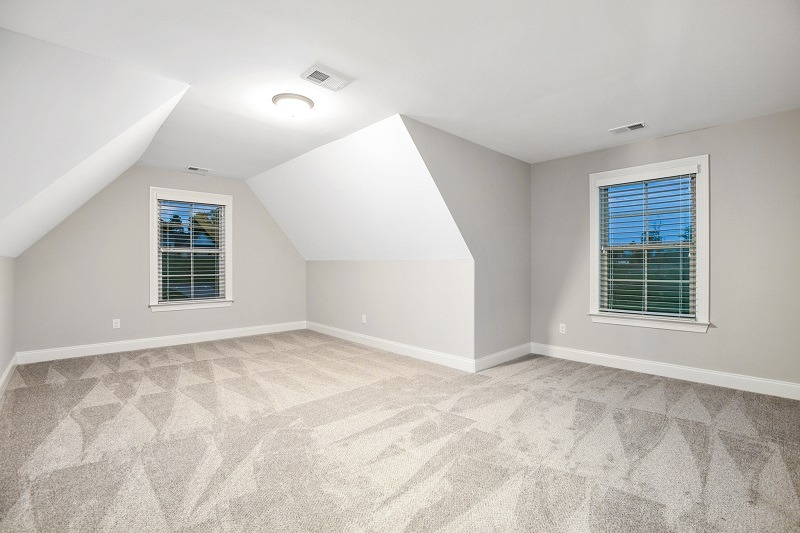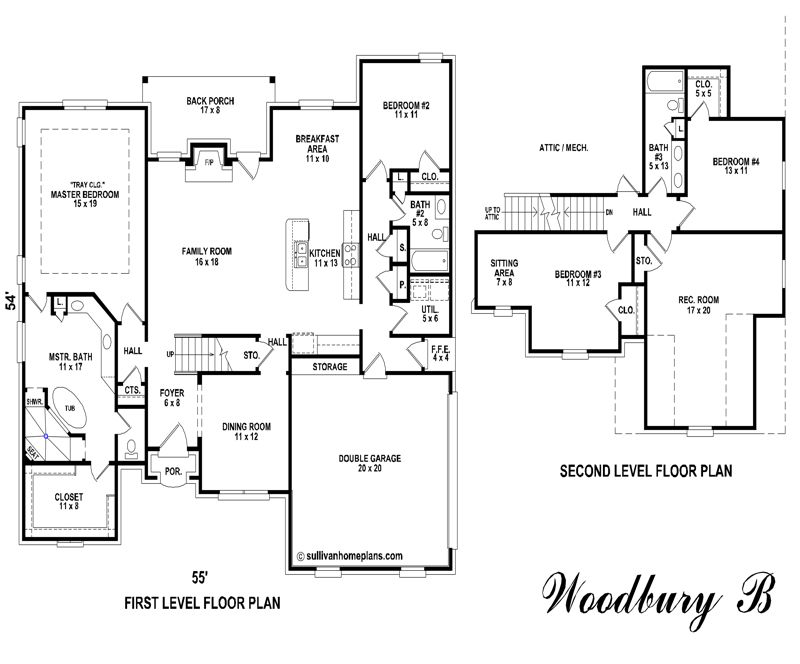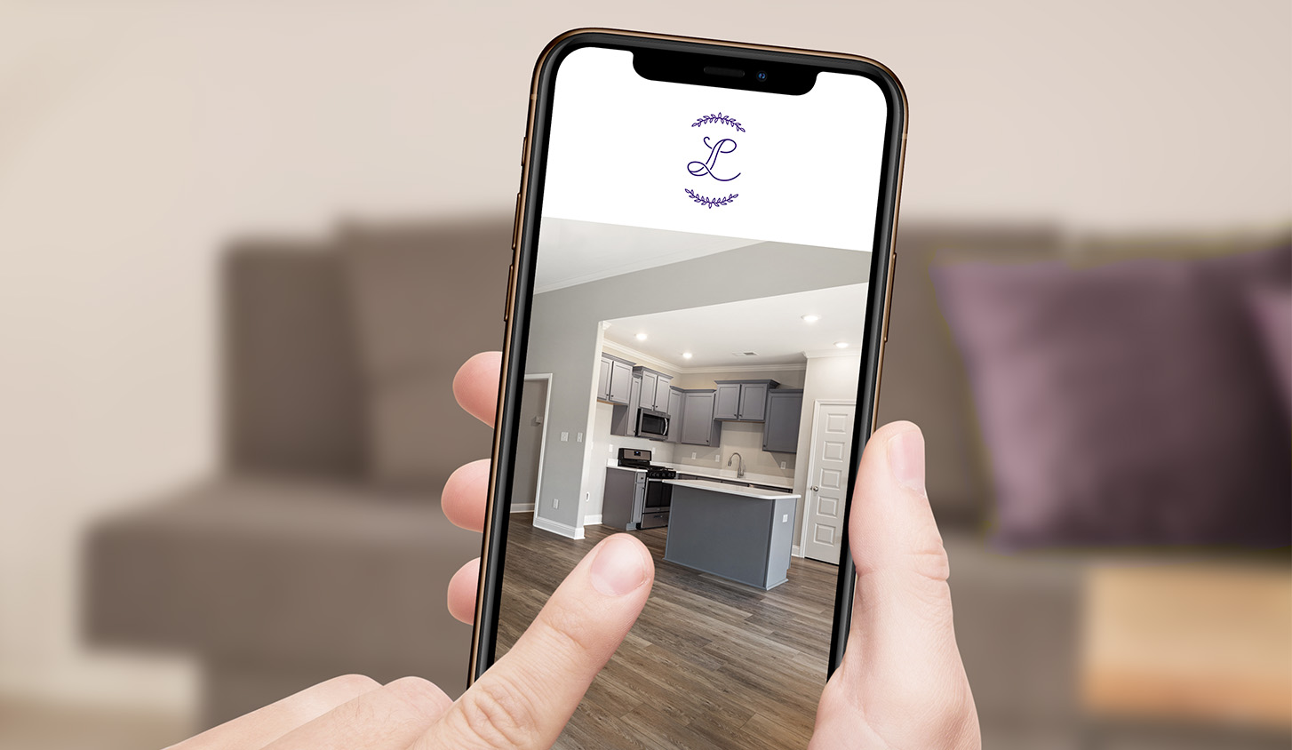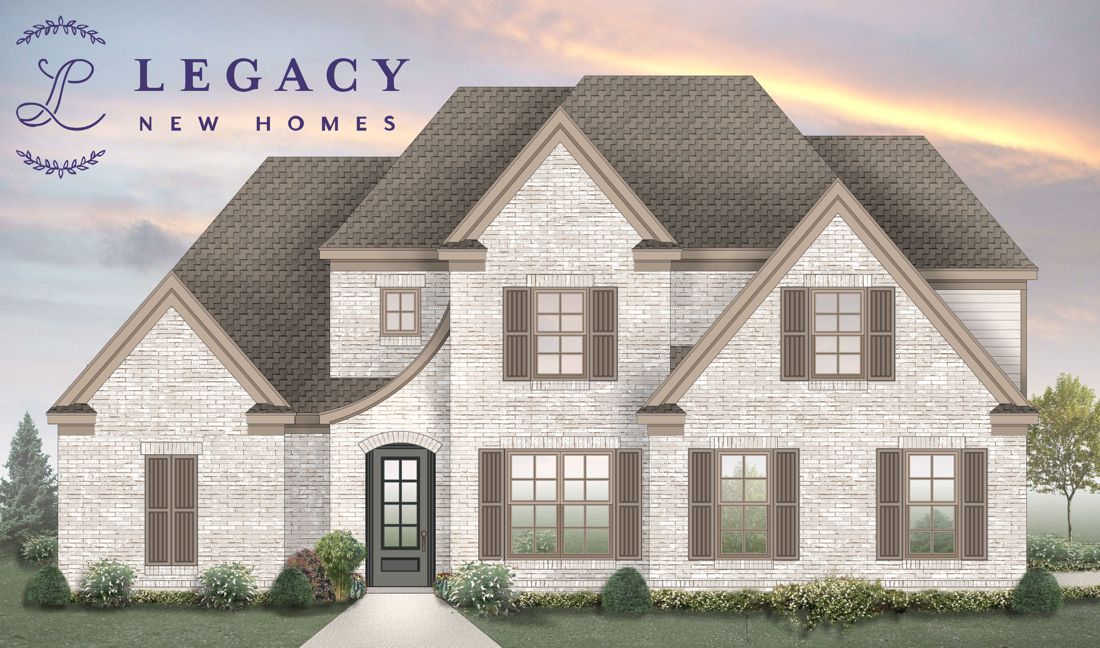
Woodbury B
2,898 Square Feet (5 Bedrooms, 3 Bathrooms)
Available in these communities
The Neighborhood at Belle Pointe
This large open concept floor plan home features a kitchen with lots of cabinets with large center island, granite countertops, stainless steel appliances and a breakfast area in the kitchen looking into the family room with gas fireplace. Walking into the home you will see LVP flooring in the foyer, dining room, family room, kitchen with eating area, and hallways.
The master suite contains a stand-alone tub, walk through tile shower, large vanity with two sinks, and a huge walk-in closet. There is another bedroom, bathroom, and utility room, with LVP flooring, downstairs on the opposite side of the home. The kids can have plenty of room upstairs with two bedrooms, a bathroom, and recreational room with closet (5th bedroom). One bedroom upstairs also contains a sitting area.
Disclaimer: photos on this site may not be actual representations of included features in homes but some may show options.


