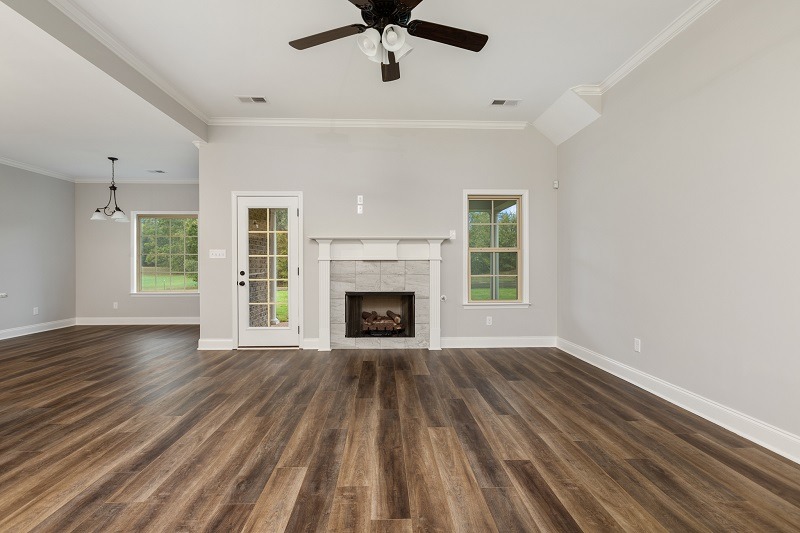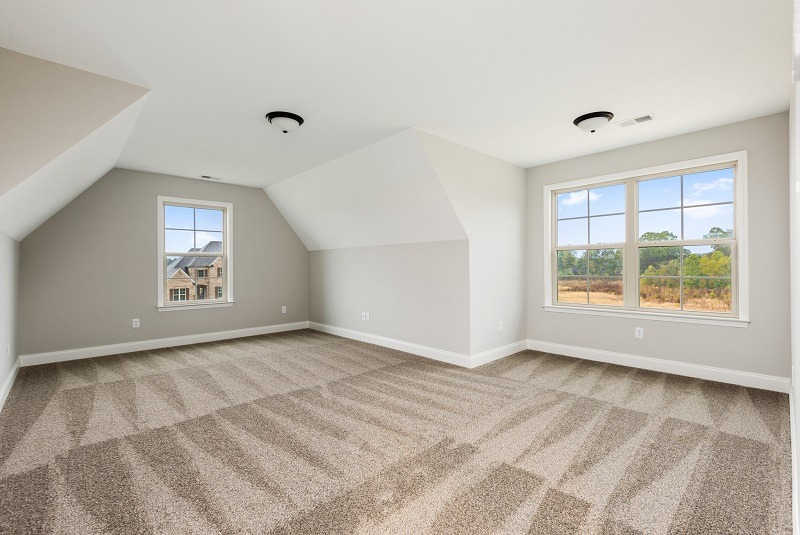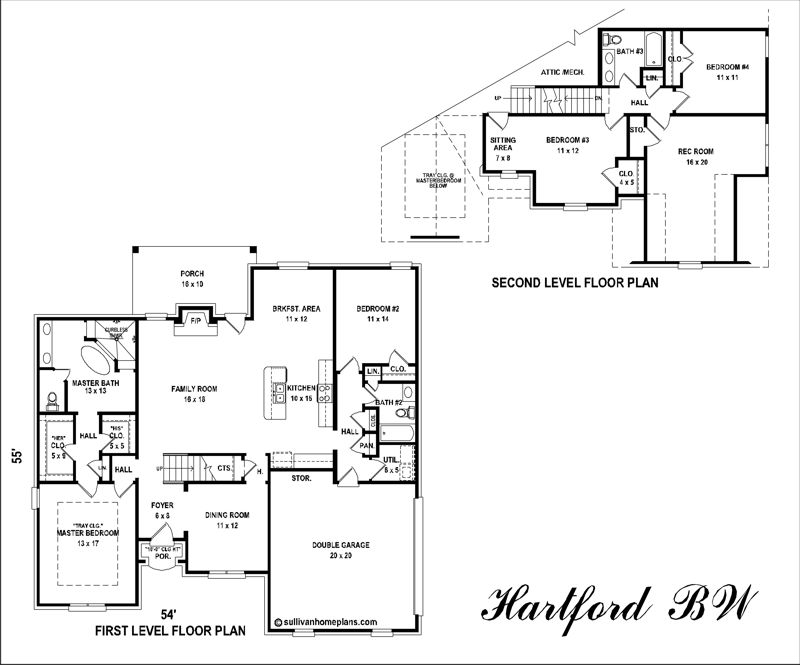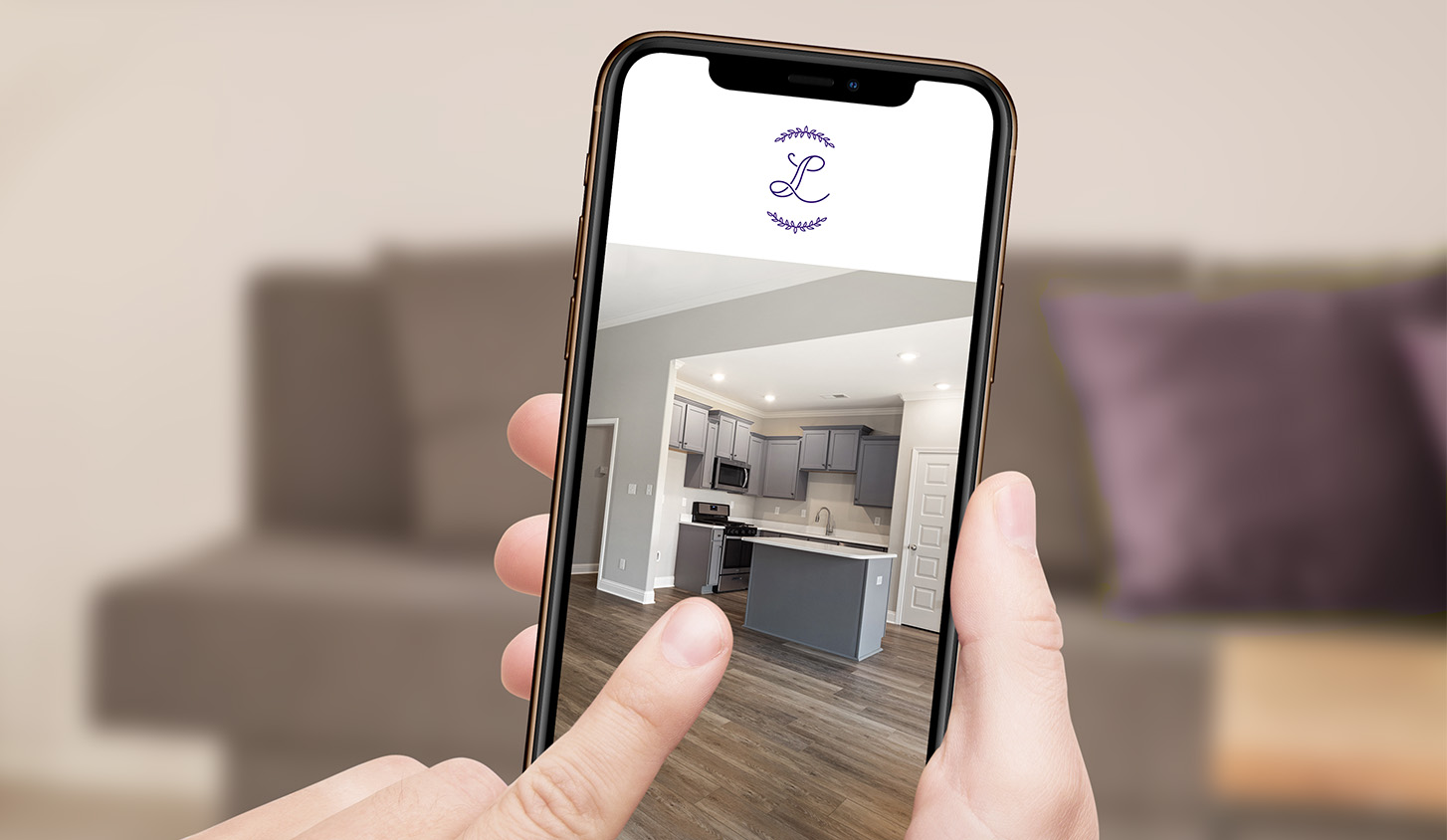Hartford BW
2,746 Square Feet (5 Bedrooms, 3 Bathrooms)
Available in these communities
The Neighborhood at Belle Pointe
This beautiful home offers an open concept floor plan with the kitchen and eating area looking in the family room with gas fireplace. Walking into the home you will see LVP flooring throughout the foyer, dining room, family room, kitchen with eating area, and hallways. The granite island is perfect for bar stools. The kitchen also contains stainless steel appliances. The master bedroom is on one side of the home with a large master bath with a stand-alone tub and walk through shower.
On the other side of the downstairs, you will find an additional bedroom, bathroom, and large utility room with LVP flooring. Head upstairs to find two more bedrooms, another bathroom, and large recreational room (5th bedroom).
Disclaimer: photos on this site may not be actual representations of included features in homes but some may show options.





